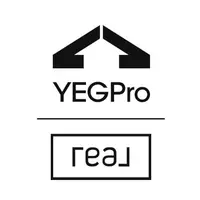
4806 42 AV Beaumont, AB T4X 1E9
5 Beds
3 Baths
1,358 SqFt
Key Details
Property Type Single Family Home
Sub Type Detached Single Family
Listing Status Active
Purchase Type For Sale
Square Footage 1,358 sqft
Price per Sqft $294
MLS® Listing ID E4465420
Bedrooms 5
Full Baths 3
Year Built 1979
Lot Size 6,200 Sqft
Acres 0.14232765
Property Sub-Type Detached Single Family
Property Description
Location
Province AB
Zoning Zone 82
Rooms
Basement Full, Finished
Interior
Interior Features ensuite bathroom
Heating Forced Air-1, Natural Gas
Flooring Ceramic Tile, Laminate Flooring
Appliance Dishwasher-Built-In, Dryer, Garage Control, Garage Opener, Hood Fan, Refrigerator, Stove-Electric, Washer
Exterior
Exterior Feature Cul-De-Sac, Landscaped, No Back Lane, Schools, Shopping Nearby, Partially Fenced
Community Features Ceiling 10 ft., Closet Organizers, Deck, No Smoking Home, Parking-Extra, Vaulted Ceiling
Roof Type Asphalt Shingles
Total Parking Spaces 5
Garage true
Building
Story 2
Foundation Concrete Perimeter
Architectural Style Bungalow
Schools
Elementary Schools École Beau Meadow School
Others
Tax ID 0011380904
Ownership Private






