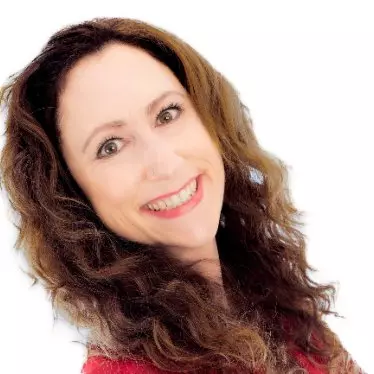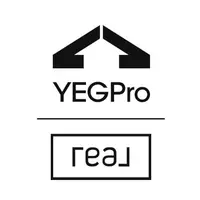
#B 4706 57 AV Wetaskiwin, AB T9A 3S9
2 Beds
2.5 Baths
1,220 SqFt
Key Details
Property Type Single Family Home
Sub Type Duplex
Listing Status Active
Purchase Type For Sale
Square Footage 1,220 sqft
Price per Sqft $204
MLS® Listing ID E4465415
Bedrooms 2
Full Baths 2
Half Baths 1
Year Built 2008
Lot Size 3,121 Sqft
Acres 0.0716679
Property Sub-Type Duplex
Property Description
Location
Province AB
Zoning Zone 80
Rooms
Basement Full, Unfinished
Interior
Interior Features ensuite bathroom
Heating Forced Air-1, Natural Gas
Flooring Carpet, Vinyl Plank
Fireplaces Type Corner, Mantel, Tile Surround
Fireplace true
Appliance Dishwasher-Built-In, Dryer, Garage Control, Garage Opener, Microwave Hood Fan, Refrigerator, Stove-Electric, Washer, TV Wall Mount
Exterior
Exterior Feature Fenced, Golf Nearby, Landscaped, Public Swimming Pool, Schools
Community Features Deck, Vinyl Windows
Roof Type Asphalt Shingles
Garage true
Building
Story 2
Foundation Concrete Perimeter
Architectural Style 2 Storey
Schools
Elementary Schools Norwood
Middle Schools Sacred Heart
High Schools Wchs
Others
Tax ID 0039154893
Ownership Private






