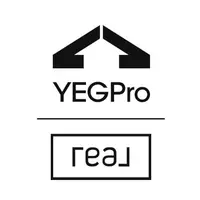
5106 62 ST Beaumont, AB T4X 1V5
4 Beds
3.5 Baths
2,221 SqFt
Key Details
Property Type Single Family Home
Sub Type Detached Single Family
Listing Status Active
Purchase Type For Sale
Square Footage 2,221 sqft
Price per Sqft $254
MLS® Listing ID E4465384
Bedrooms 4
Full Baths 3
Half Baths 1
Year Built 2006
Lot Size 5,070 Sqft
Acres 0.11640969
Property Sub-Type Detached Single Family
Property Description
Location
Province AB
Zoning Zone 82
Rooms
Basement Full, Finished
Interior
Interior Features ensuite bathroom
Heating Forced Air-1, Natural Gas
Flooring Carpet, Laminate Flooring, Vinyl Plank
Fireplaces Type Insert
Fireplace true
Appliance Dishwasher-Built-In, Dryer, Refrigerator, Stove-Electric, Washer
Exterior
Exterior Feature Airport Nearby, Fenced, Playground Nearby, Schools, Shopping Nearby
Community Features Air Conditioner, Carbon Monoxide Detectors, Closet Organizers, Deck, Detectors Smoke, Hot Water Natural Gas, Vinyl Windows
Roof Type Asphalt Shingles
Garage true
Building
Story 3
Foundation Concrete Perimeter
Architectural Style 2 Storey
Others
Tax ID 0031104995
Ownership Private






