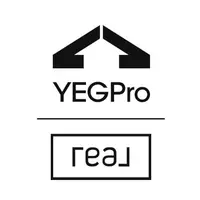
6205 46 AV Beaumont, AB T4X 2Z2
3 Beds
2.5 Baths
2,271 SqFt
Key Details
Property Type Single Family Home
Sub Type Detached Single Family
Listing Status Active
Purchase Type For Sale
Square Footage 2,271 sqft
Price per Sqft $259
MLS® Listing ID E4465043
Bedrooms 3
Full Baths 2
Half Baths 1
Year Built 2023
Lot Size 5,600 Sqft
Acres 0.12855448
Property Sub-Type Detached Single Family
Property Description
Location
Province AB
Zoning Zone 82
Rooms
Basement Full, Unfinished
Interior
Interior Features ensuite bathroom
Heating Forced Air-1, Natural Gas
Flooring Carpet, Vinyl Plank
Appliance Dishwasher-Built-In, Dryer, Garage Control, Hood Fan, Refrigerator, Stove-Electric, Washer, Window Coverings
Exterior
Exterior Feature Airport Nearby, Cul-De-Sac, Golf Nearby, Landscaped, No Back Lane, Playground Nearby, Schools, Shopping Nearby
Community Features Ceiling 9 ft., Deck, Detectors Smoke, HRV System, 9 ft. Basement Ceiling
Roof Type Asphalt Shingles
Garage true
Building
Story 2
Foundation Concrete Perimeter
Architectural Style 2 Storey
Others
Tax ID 0039012844
Ownership Private






