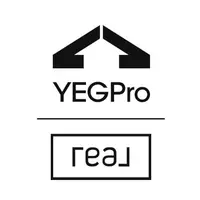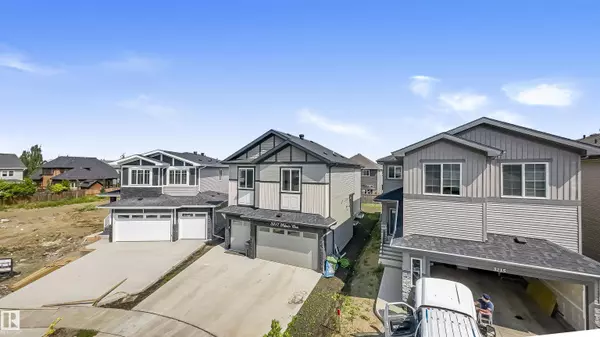
3217 PELERIN CR Beaumont, AB T4X 0E2
5 Beds
4 Baths
2,811 SqFt
Key Details
Property Type Single Family Home
Sub Type Detached Single Family
Listing Status Active
Purchase Type For Sale
Square Footage 2,811 sqft
Price per Sqft $262
MLS® Listing ID E4464931
Bedrooms 5
Full Baths 4
Year Built 2022
Lot Size 4,860 Sqft
Acres 0.111566596
Property Sub-Type Detached Single Family
Property Description
Location
Province AB
Zoning Zone 82
Rooms
Basement Full, Unfinished
Separate Den/Office true
Interior
Interior Features ensuite bathroom
Heating Forced Air-2, Natural Gas
Flooring Carpet, Ceramic Tile, Laminate Flooring
Appliance Dishwasher-Built-In, Dryer, Garage Control, Garage Opener, Hood Fan, Humidifier-Power(Furnace), Oven-Built-In, Oven-Microwave, Refrigerator, Stove-Countertop Electric, Stove-Gas, Washer, Curtains and Blinds, Garage Heater
Exterior
Exterior Feature Airport Nearby, Cul-De-Sac, Golf Nearby, Landscaped, Park/Reserve, Playground Nearby, Public Swimming Pool, Schools, Shopping Nearby
Community Features On Street Parking, Car Wash, Carbon Monoxide Detectors, Ceiling 9 ft., Detectors Smoke, No Smoking Home, Parking-Extra
Roof Type Vinyl Shingles
Garage true
Building
Story 2
Foundation Concrete Perimeter
Architectural Style 2 Storey
Others
Tax ID 0038967725
Ownership Private






