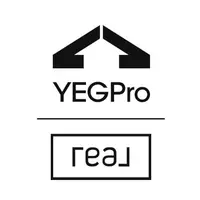
4311 35 ST Beaumont, AB T4X 3G6
5 Beds
4 Baths
2,946 SqFt
Key Details
Property Type Single Family Home
Sub Type Detached Single Family
Listing Status Active
Purchase Type For Sale
Square Footage 2,946 sqft
Price per Sqft $268
MLS® Listing ID E4464721
Bedrooms 5
Full Baths 4
Year Built 2025
Lot Size 7,735 Sqft
Acres 0.1775661
Property Sub-Type Detached Single Family
Property Description
Location
Province AB
Zoning Zone 82
Rooms
Basement Full, Unfinished
Separate Den/Office true
Interior
Interior Features ensuite bathroom
Heating Forced Air-1, Natural Gas
Flooring Carpet Over Softwood, Ceramic Tile, Vinyl Plank
Appliance See Remarks
Exterior
Exterior Feature Airport Nearby, Golf Nearby, Playground Nearby, Schools, Shopping Nearby
Community Features Carbon Monoxide Detectors, Detectors Smoke
Roof Type Asphalt Shingles
Garage true
Building
Story 2
Foundation Concrete Perimeter
Architectural Style 2 Storey
Others
Tax ID 0039811253
Ownership Private






