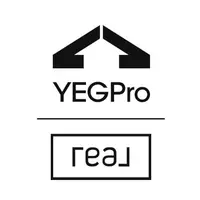
225 Parkview DR Wetaskiwin, AB T9A 3J8
4 Beds
3.5 Baths
1,738 SqFt
Key Details
Property Type Single Family Home
Sub Type Detached Single Family
Listing Status Active
Purchase Type For Sale
Square Footage 1,738 sqft
Price per Sqft $258
MLS® Listing ID E4459681
Bedrooms 4
Full Baths 3
Half Baths 1
Year Built 2001
Lot Size 5,534 Sqft
Acres 0.12705708
Property Sub-Type Detached Single Family
Property Description
Location
Province AB
Zoning Zone 80
Rooms
Basement Full, Finished
Interior
Interior Features ensuite bathroom
Heating Forced Air-1, Natural Gas
Flooring Carpet, Ceramic Tile, Laminate Flooring
Fireplaces Type Glass Door, Mantel
Fireplace true
Appliance Dishwasher-Built-In, Dryer, Garage Control, Garage Opener, Hood Fan, Refrigerator, Stove-Electric, Washer
Exterior
Exterior Feature Back Lane, Backs Onto Park/Trees, Fenced, Golf Nearby, Landscaped, Paved Lane, Public Swimming Pool, Schools
Community Features Deck, Front Porch, No Smoking Home, Vinyl Windows
Roof Type Asphalt Shingles
Garage true
Building
Story 3
Foundation Concrete Perimeter
Architectural Style 2 Storey
Schools
Elementary Schools Norwood
Middle Schools Sacred Heart
High Schools Wchs
Others
Tax ID 0012145265
Ownership Private






