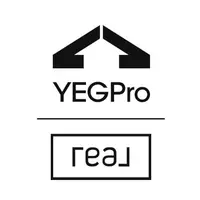
#304 4707 51 AVENUE Wetaskiwin, AB T9A 0T6
2 Beds
2 Baths
1,033 SqFt
Key Details
Property Type Condo
Sub Type Apartment
Listing Status Active
Purchase Type For Sale
Square Footage 1,033 sqft
Price per Sqft $245
MLS® Listing ID E4459492
Bedrooms 2
Full Baths 2
Condo Fees $530
Year Built 2012
Property Sub-Type Apartment
Property Description
Location
Province AB
Zoning Zone 80
Rooms
Basement None, No Basement
Interior
Interior Features ensuite bathroom
Heating Baseboard, Hot Water, Natural Gas
Flooring Laminate Flooring, Linoleum
Appliance Dishwasher-Built-In, Microwave Hood Fan, Refrigerator, Stacked Washer/Dryer, Stove-Electric, Window Coverings
Exterior
Exterior Feature Corner Lot, Flat Site, Landscaped, Public Swimming Pool, Shopping Nearby, View Downtown
Community Features Air Conditioner, Deck, Exterior Walls- 2"x6", No Smoking Home, Parking-Visitor, Secured Parking, Security Door, Social Rooms, Sprinkler System-Fire, Sprinkler Sys-Underground
Roof Type Asphalt Shingles
Total Parking Spaces 1
Garage true
Building
Story 4
Foundation Slab
Architectural Style Single Level Apartment
Level or Stories 4
Others
Tax ID 0035405381
Ownership Private






