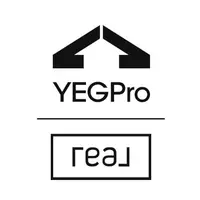REQUEST A TOUR If you would like to see this home without being there in person, select the "Virtual Tour" option and your agent will contact you to discuss available opportunities.
In-PersonVirtual Tour

Listed by Carlyn Dreichel • RE/MAX Discover
$ 164,000
Est. payment /mo
New
#43A 4204 47 St Wetaskiwin, AB T9A 2H5
3 Beds
2 Baths
1,216 SqFt
Key Details
Property Type Single Family Home
Sub Type Single Family Residence
Listing Status Active
Purchase Type For Sale
Square Footage 1,216 sqft
Price per Sqft $134
MLS® Listing ID E4459146
Bedrooms 3
Full Baths 2
Year Built 2008
Property Sub-Type Single Family Residence
Property Description
Searching for a home that combines simplicity with a touch of luxury? This modular home offers just that! With 1,216 square feet of living space, it features 3 bedrooms and 2 bathrooms. It also includes a built-in large deck and a sunroom equipped with a pool table for entertainment. Additionally, it is hook-up ready for a hot tub, offering even more potential for relaxation. The primary bedroom boasts a stunning 4-piece ensuite with a 2-person jetted tub and a separate shower. The kitchen comes equipped with a fridge, stove, dishwasher, and a deep freezer, all complemented by stained oak cabinets and a large island for extra storage, enhanced by a vaulted ceiling and skylight. The living room features laminate flooring, while the bedrooms are carpeted for added coziness. Attached to the home is a storage space that can be converted into a workspace or hobby room. Situated on a corner lot, the home is fully fenced, located next to schools and recreational facilities. This modular home is sure to impress!
Location
Province AB
Zoning Zone 80
Interior
Interior Features ensuite bathroom
Heating Forced Air-1, Natural Gas
Flooring Carpet, Linoleum
Appliance Dishwasher-Built-In, Dryer, Freezer, Refrigerator, Stove-Electric, Washer
Exterior
Garage false
Building
Foundation See Remarks
Architectural Style Bungalow
Schools
Elementary Schools Clearvista School
Others
Tax ID M999907615
Ownership Private

Copyright 2025 by the REALTORS® Association of Edmonton. All rights reserved.





