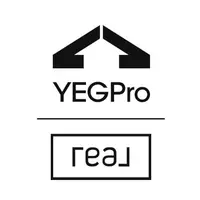
1236 WESTERRA CR Stony Plain, AB T7Z 0B2
3 Beds
2.5 Baths
2,028 SqFt
Key Details
Property Type Single Family Home
Sub Type Detached Single Family
Listing Status Active
Purchase Type For Sale
Square Footage 2,028 sqft
Price per Sqft $221
MLS® Listing ID E4459127
Bedrooms 3
Full Baths 2
Half Baths 1
Year Built 2010
Lot Size 4,845 Sqft
Acres 0.11122313
Property Sub-Type Detached Single Family
Property Description
Location
Province AB
Zoning Zone 91
Rooms
Basement Full, Unfinished
Interior
Interior Features ensuite bathroom
Heating Forced Air-1, Natural Gas
Flooring Carpet, Ceramic Tile, Hardwood
Fireplaces Type Mantel, Tile Surround
Fireplace true
Appliance See Remarks
Exterior
Exterior Feature Backs Onto Park/Trees, Golf Nearby, Landscaped, Playground Nearby, Schools, Shopping Nearby
Community Features Closet Organizers, Deck, Front Porch
Roof Type Asphalt Shingles
Total Parking Spaces 5
Garage true
Building
Story 2
Foundation Concrete Perimeter
Architectural Style 2 Storey
Others
Tax ID 0032897738
Ownership Bank/Fin Institut Owned






