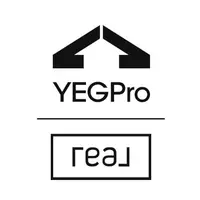
10409 98 ST Morinville, AB T8R 0B7
4 Beds
3 Baths
1,634 SqFt
Key Details
Property Type Single Family Home
Sub Type Detached Single Family
Listing Status Active
Purchase Type For Sale
Square Footage 1,634 sqft
Price per Sqft $388
MLS® Listing ID E4458383
Bedrooms 4
Full Baths 3
Year Built 2010
Property Sub-Type Detached Single Family
Property Description
Location
Province AB
Zoning Zone 61
Rooms
Basement Full, Finished
Interior
Interior Features ensuite bathroom
Heating Forced Air-1, In Floor Heat System, Natural Gas
Flooring Carpet, Ceramic Tile, Hardwood
Fireplaces Type Stone Facing
Fireplace true
Appliance Air Conditioning-Central, Dishwasher-Built-In, Dryer, Microwave Hood Fan, Refrigerator, Stove-Gas, Washer, Window Coverings
Exterior
Exterior Feature Cul-De-Sac, Fenced, Flat Site, Landscaped, Schools, Shopping Nearby
Community Features Air Conditioner, Ceiling 9 ft., Deck, Wet Bar
Roof Type Asphalt Shingles
Total Parking Spaces 4
Garage true
Building
Story 2
Foundation Concrete Perimeter
Architectural Style Bungalow
Schools
Elementary Schools Notre Dame /Four Winds
Middle Schools Primeau
High Schools M.C.H.S / Sturgeon Comp
Others
Tax ID 0032594138
Ownership Private






