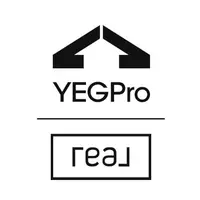
37 SPRINGBROOK WD Spruce Grove, AB T7X 2W5
3 Beds
2.5 Baths
1,923 SqFt
Key Details
Property Type Single Family Home
Sub Type Detached Single Family
Listing Status Active
Purchase Type For Sale
Square Footage 1,923 sqft
Price per Sqft $272
MLS® Listing ID E4458336
Bedrooms 3
Full Baths 2
Half Baths 1
Year Built 2022
Lot Size 3,919 Sqft
Acres 0.08998764
Property Sub-Type Detached Single Family
Property Description
Location
Province AB
Zoning Zone 91
Rooms
Basement Full, Unfinished
Separate Den/Office true
Interior
Interior Features ensuite bathroom
Heating Forced Air-1, Natural Gas
Flooring Carpet, Ceramic Tile, Vinyl Plank
Fireplaces Type Mantel
Fireplace true
Appliance Air Conditioning-Central, Dishwasher-Built-In, Dryer, Garage Control, Garage Opener, Microwave Hood Fan, Refrigerator, Stove-Electric, Washer, Window Coverings
Exterior
Exterior Feature Fenced, Flat Site, Landscaped, Public Transportation, Schools, Shopping Nearby
Community Features Air Conditioner, Deck, Hot Water Electric, No Smoking Home
Roof Type Asphalt Shingles
Total Parking Spaces 4
Garage true
Building
Story 2
Foundation Concrete Perimeter
Architectural Style 2 Storey
Others
Tax ID 0038936655
Ownership Private






