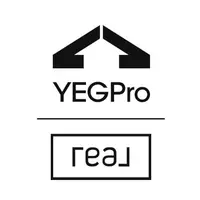
43 AVONLEA CO Spruce Grove, AB T7X 4R5
5 Beds
3.5 Baths
2,346 SqFt
Key Details
Property Type Single Family Home
Sub Type Detached Single Family
Listing Status Active
Purchase Type For Sale
Square Footage 2,346 sqft
Price per Sqft $264
MLS® Listing ID E4458158
Bedrooms 5
Full Baths 3
Half Baths 1
Year Built 2008
Lot Size 5,514 Sqft
Acres 0.12660243
Property Sub-Type Detached Single Family
Property Description
Location
Province AB
Zoning Zone 91
Rooms
Basement Full, Finished
Separate Den/Office false
Interior
Interior Features ensuite bathroom
Heating Forced Air-1, Natural Gas
Flooring Carpet, Vinyl Plank
Fireplaces Type Mantel, Tile Surround
Fireplace true
Appliance Air Conditioning-Central, Dishwasher-Built-In, Dryer, Fan-Ceiling, Garage Control, Garage Opener, Garburator, Microwave Hood Fan, Refrigerator, Storage Shed, Stove-Electric, Washer, Window Coverings, Garage Heater
Exterior
Exterior Feature Fenced, Golf Nearby, No Back Lane, Schools, Shopping Nearby
Community Features Air Conditioner, Ceiling 9 ft., Deck, Natural Gas BBQ Hookup
Roof Type Asphalt Shingles
Garage true
Building
Story 3
Foundation Concrete Perimeter
Architectural Style 2 Storey
Others
Tax ID 0031972292
Ownership Agent/Seller has Interest






