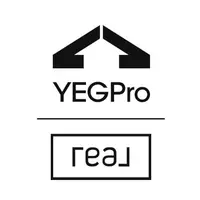
10421 97 ST Morinville, AB T8R 0B8
4 Beds
3.5 Baths
2,095 SqFt
Key Details
Property Type Single Family Home
Sub Type Detached Single Family
Listing Status Active
Purchase Type For Sale
Square Footage 2,095 sqft
Price per Sqft $291
MLS® Listing ID E4457360
Bedrooms 4
Full Baths 3
Half Baths 1
Year Built 2011
Lot Size 6,420 Sqft
Acres 0.14737831
Property Sub-Type Detached Single Family
Property Description
Location
Province AB
Zoning Zone 61
Rooms
Basement Full, Finished
Separate Den/Office false
Interior
Interior Features ensuite bathroom
Heating Forced Air-1, Natural Gas
Flooring Carpet Over Softwood, Ceramic Tile, Hardwood
Fireplaces Type Direct Vent
Fireplace true
Appliance Dishwasher-Built-In, Dryer, Garage Opener, Microwave Hood Fan, Refrigerator, Storage Shed, Stove-Electric, Washer, Window Coverings, Garage Heater
Exterior
Exterior Feature Backs Onto Lake, Landscaped, Schools
Community Features See Remarks
Roof Type Asphalt Shingles
Total Parking Spaces 3
Garage true
Building
Story 3
Foundation Concrete Perimeter
Architectural Style 2 Storey
Schools
Elementary Schools Notre Dame
Middle Schools Primeau
High Schools Morinivlle High School
Others
Tax ID 0032593742
Ownership Private






