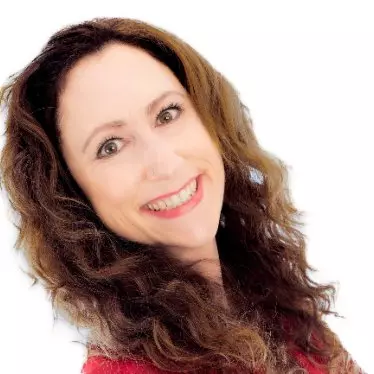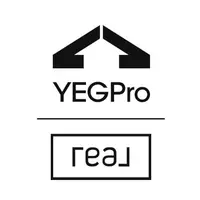
2 ANDERSON CO Leduc, AB T9E 5H3
4 Beds
3 Baths
1,384 SqFt
Key Details
Property Type Single Family Home
Sub Type Detached Single Family
Listing Status Active
Purchase Type For Sale
Square Footage 1,384 sqft
Price per Sqft $411
MLS® Listing ID E4456989
Bedrooms 4
Full Baths 3
Year Built 1977
Lot Size 7,799 Sqft
Acres 0.1790561
Property Sub-Type Detached Single Family
Property Description
Location
Province AB
Zoning Zone 81
Rooms
Basement Full, Finished
Interior
Interior Features ensuite bathroom
Heating Forced Air-1, Natural Gas
Flooring Ceramic Tile, Hardwood, Laminate Flooring
Fireplaces Type Freestanding
Fireplace true
Appliance Dishwasher-Built-In, Dryer, Garage Opener, Refrigerator, Stove-Electric, Washer, Window Coverings, Garage Heater
Exterior
Exterior Feature Airport Nearby, Golf Nearby, Landscaped, Park/Reserve, Playground Nearby, Schools
Community Features Deck, See Remarks
Roof Type Asphalt Shingles
Total Parking Spaces 4
Garage true
Building
Story 3
Foundation Concrete Perimeter
Architectural Style 3 Level Split
Others
Tax ID 0015017255
Ownership Private






