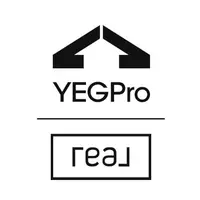5325 60 ST Beaumont, AB T4X 0B2
4 Beds
4 Baths
2,927 SqFt
Key Details
Property Type Single Family Home
Sub Type Detached Single Family
Listing Status Active
Purchase Type For Sale
Square Footage 2,927 sqft
Price per Sqft $211
MLS® Listing ID E4452643
Bedrooms 4
Full Baths 4
Year Built 2007
Lot Size 5,721 Sqft
Acres 0.13133185
Property Sub-Type Detached Single Family
Property Description
Location
Province AB
Zoning Zone 82
Rooms
Basement Full, Unfinished
Interior
Interior Features ensuite bathroom
Heating Forced Air-1, Natural Gas
Flooring Carpet, Hardwood, Non-Ceramic Tile
Fireplaces Type None
Fireplace true
Appliance Dishwasher-Built-In, Dryer, Garage Control, Hood Fan, Oven-Microwave, Refrigerator, Stove-Electric, Washer
Exterior
Exterior Feature Airport Nearby, Golf Nearby, Playground Nearby, Recreation Use, Schools, Shopping Nearby, Stream/Pond
Community Features Carbon Monoxide Detectors, Detectors Smoke
Roof Type Asphalt Shingles
Garage true
Building
Story 2
Foundation Concrete Perimeter
Architectural Style 2 Storey
Others
Tax ID 0031673635
Ownership Private






