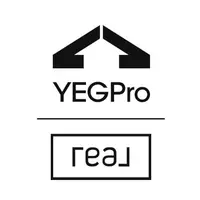1321 SOUTH CREEK LI Stony Plain, AB T7Z 0K6
3 Beds
2.5 Baths
1,556 SqFt
Key Details
Property Type Single Family Home
Sub Type Duplex
Listing Status Active
Purchase Type For Sale
Square Footage 1,556 sqft
Price per Sqft $269
MLS® Listing ID E4452604
Bedrooms 3
Full Baths 2
Half Baths 1
Year Built 2022
Lot Size 3,018 Sqft
Acres 0.069303185
Property Sub-Type Duplex
Property Description
Location
Province AB
Zoning Zone 91
Rooms
Basement Full, Unfinished
Separate Den/Office false
Interior
Interior Features ensuite bathroom
Heating Forced Air-1, Natural Gas
Flooring Carpet, Vinyl Plank
Fireplace false
Appliance Dishwasher-Built-In, Dryer, Garage Opener, Microwave Hood Fan, Refrigerator, Stove-Electric, Washer
Exterior
Exterior Feature Golf Nearby, No Back Lane, Playground Nearby, Schools, Shopping Nearby, See Remarks
Community Features Ceiling 9 ft., Deck, Exterior Walls- 2"x6", Vinyl Windows, See Remarks
Roof Type Asphalt Shingles
Total Parking Spaces 4
Garage true
Building
Story 2
Foundation Concrete Perimeter
Architectural Style 2 Storey
Others
Tax ID 0035852540
Ownership Private






