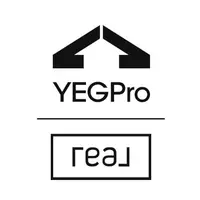5501 54 AV Beaumont, AB T4X 1A4
4 Beds
3 Baths
1,679 SqFt
Key Details
Property Type Single Family Home
Sub Type Detached Single Family
Listing Status Active
Purchase Type For Sale
Square Footage 1,679 sqft
Price per Sqft $342
MLS® Listing ID E4452519
Bedrooms 4
Full Baths 3
Year Built 1980
Lot Size 10,629 Sqft
Acres 0.24402273
Property Sub-Type Detached Single Family
Property Description
Location
Province AB
Zoning Zone 82
Rooms
Basement Full, Partially Finished
Interior
Interior Features ensuite bathroom
Heating Forced Air-2, Natural Gas
Flooring Carpet, Hardwood
Appliance Dishwasher-Built-In, Dryer, Garage Control, Refrigerator, Stove-Electric, Washer, Window Coverings
Exterior
Exterior Feature Backs Onto Park/Trees, Fenced, Landscaped, Playground Nearby, Schools
Community Features Ceiling 9 ft., Detectors Smoke
Roof Type Asphalt Shingles
Garage true
Building
Story 2
Foundation Concrete Perimeter
Architectural Style Bungalow
Others
Tax ID 0012753555
Ownership Private






