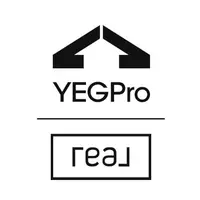63 DOUGLAS CR Leduc, AB T9E 8P4
5 Beds
3.5 Baths
1,826 SqFt
Key Details
Property Type Single Family Home
Sub Type Detached Single Family
Listing Status Active
Purchase Type For Sale
Square Footage 1,826 sqft
Price per Sqft $273
MLS® Listing ID E4442433
Bedrooms 5
Full Baths 3
Half Baths 1
Year Built 2007
Lot Size 4,998 Sqft
Acres 0.114734374
Property Sub-Type Detached Single Family
Property Description
Location
Province AB
Zoning Zone 81
Rooms
Basement Full, Finished
Interior
Interior Features ensuite bathroom
Heating Forced Air-1, Natural Gas
Flooring Carpet, Ceramic Tile, Hardwood
Fireplaces Type Corner
Appliance Dryer, Garage Control, Garage Opener, Microwave Hood Fan, Refrigerator, Stove-Electric, Washer, Window Coverings
Exterior
Exterior Feature Airport Nearby, Backs Onto Park/Trees, Landscaped, Playground Nearby, Public Transportation, Schools, Shopping Nearby
Community Features Deck, Walkout Basement
Roof Type Asphalt Shingles
Garage true
Building
Story 3
Foundation Concrete Perimeter
Architectural Style 2 Storey
Others
Tax ID 0031316920
Ownership Private





