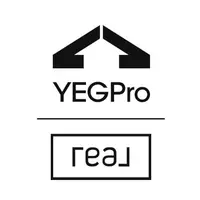2554 CAMERON RAVINE LANDING NW Edmonton, AB T6M 0L2
8 Beds
3.5 Baths
3,363 SqFt
Key Details
Property Type Single Family Home
Sub Type Detached Single Family
Listing Status Active
Purchase Type For Sale
Square Footage 3,363 sqft
Price per Sqft $356
MLS® Listing ID E4439654
Bedrooms 8
Full Baths 3
Half Baths 1
HOA Fees $240
Year Built 2013
Lot Size 7,158 Sqft
Acres 0.16433407
Property Sub-Type Detached Single Family
Property Description
Location
Province AB
Zoning Zone 20
Rooms
Basement Full, Finished
Interior
Interior Features ensuite bathroom
Heating Forced Air-1, Natural Gas
Flooring Carpet, Hardwood, Non-Ceramic Tile
Appliance Air Conditioning-Central, Alarm/Security System, Dryer, Hood Fan, Oven-Built-In, Refrigerator, Stove-Gas, Vacuum System Attachments, Vacuum Systems, Water Softener, Window Coverings, Wine/Beverage Cooler, Dishwasher-Two, TV Wall Mount, Wet Bar
Exterior
Exterior Feature Airport Nearby, Backs Onto Lake, Fenced, Golf Nearby, Landscaped, Playground Nearby, Public Transportation, Schools, Shopping Nearby, View Lake
Community Features Air Conditioner, Ceiling 10 ft., Deck, Detectors Smoke, No Smoking Home, Vaulted Ceiling, Vinyl Windows, Wet Bar, Vacuum System-Roughed-In
Roof Type Asphalt Shingles
Total Parking Spaces 6
Garage true
Building
Story 3
Foundation Concrete Perimeter
Architectural Style 2 Storey
Others
Tax ID 0033060500
Ownership Private





