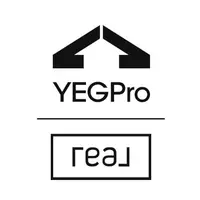5105 41 AV Gibbons, AB T0A 1N0
3 Beds
2 Baths
1,209 SqFt
Key Details
Property Type Single Family Home
Sub Type Detached Single Family
Listing Status Active
Purchase Type For Sale
Square Footage 1,209 sqft
Price per Sqft $239
MLS® Listing ID E4438930
Bedrooms 3
Full Baths 1
Half Baths 2
Year Built 1983
Property Sub-Type Detached Single Family
Property Description
Location
Province AB
Zoning Zone 62
Rooms
Basement Full, Partially Finished
Interior
Heating Forced Air-1, Natural Gas
Flooring Laminate Flooring, Vinyl Plank
Appliance Air Conditioning-Central, Dishwasher-Built-In, Dryer, Garage Opener, Oven-Microwave, Refrigerator, Stove-Electric, Washer
Exterior
Exterior Feature Fenced, Landscaped, Playground Nearby, Schools, Shopping Nearby
Community Features Air Conditioner, Deck, Vinyl Windows
Roof Type Asphalt Shingles
Garage true
Building
Story 3
Foundation Concrete Perimeter
Architectural Style 2 Storey
Schools
Elementary Schools Landing Trail School
Middle Schools Gibbons School
High Schools Sturgeon Composite High
Others
Tax ID 0011569994
Ownership Private





