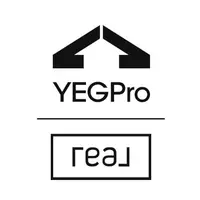4509 45 AV Wetaskiwin, AB T9A 3R6
4 Beds
3 Baths
1,526 SqFt
Key Details
Property Type Single Family Home
Sub Type Detached Single Family
Listing Status Active
Purchase Type For Sale
Square Footage 1,526 sqft
Price per Sqft $393
MLS® Listing ID E4438698
Bedrooms 4
Full Baths 3
Year Built 2004
Property Sub-Type Detached Single Family
Property Description
Location
Province AB
Zoning Zone 80
Rooms
Basement Full, Finished
Separate Den/Office false
Interior
Interior Features ensuite bathroom
Heating Forced Air-1, Wood Stove, Natural Gas, Wood
Flooring Carpet, Hardwood, Non-Ceramic Tile
Fireplaces Type Freestanding
Fireplace true
Appliance Dishwasher-Built-In, Dryer, Garage Control, Garage Opener, Garburator, Microwave Hood Fan, Refrigerator, Storage Shed, Stove-Gas, Washer, Window Coverings
Exterior
Exterior Feature Back Lane, Fenced, Fruit Trees/Shrubs, Landscaped, Level Land, Playground Nearby, Schools
Community Features Deck, Exterior Walls- 2"x6", Fire Pit, Front Porch, No Smoking Home, Sprinkler Sys-Underground, Vinyl Windows, Workshop
Roof Type Asphalt Shingles
Garage true
Building
Story 2
Foundation Concrete Perimeter
Architectural Style Bungalow
Others
Tax ID 0028409985
Ownership Private





